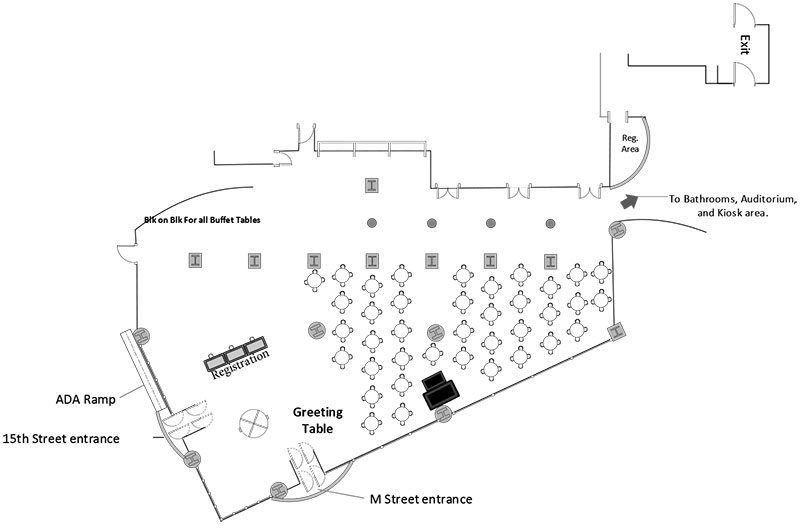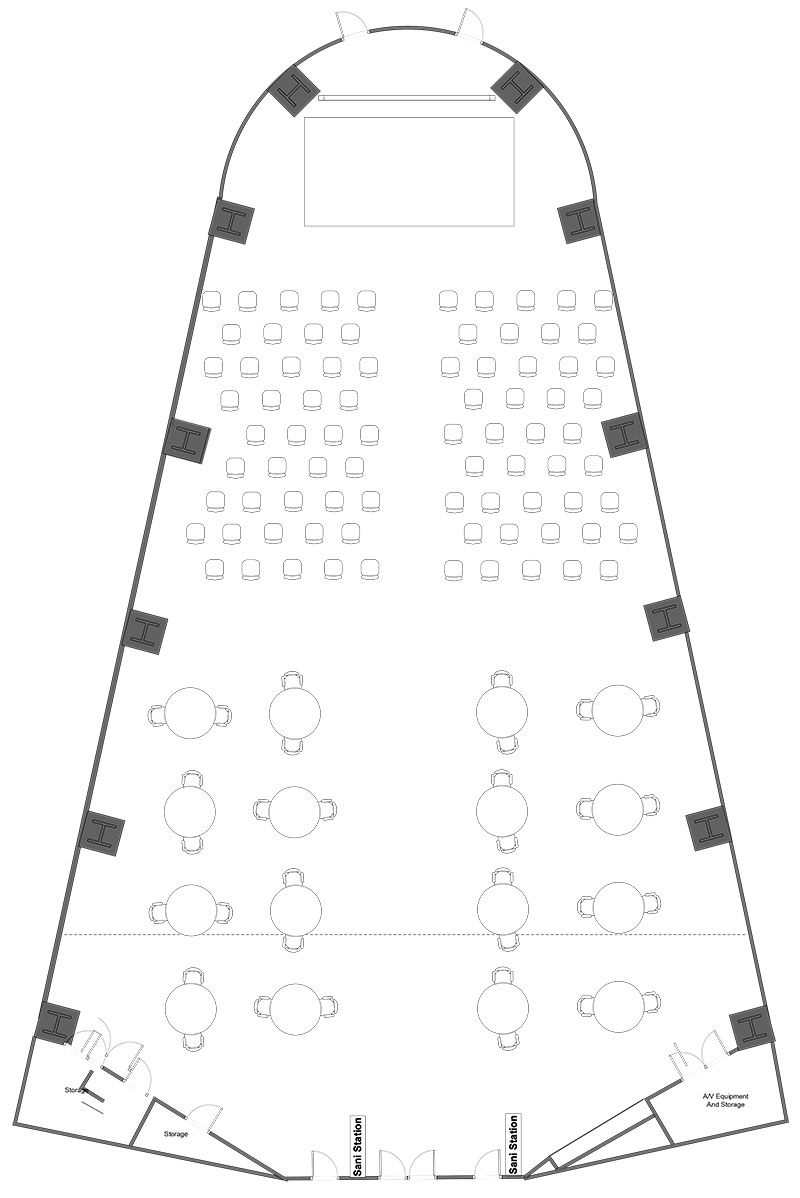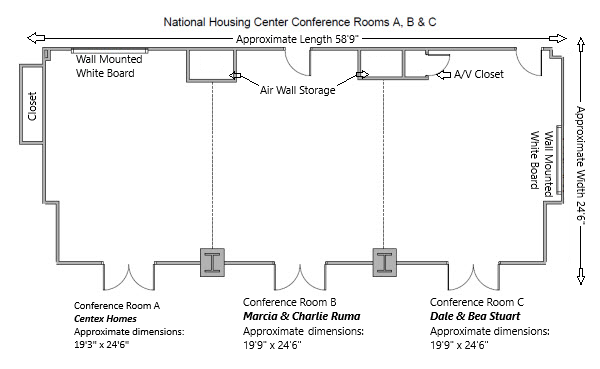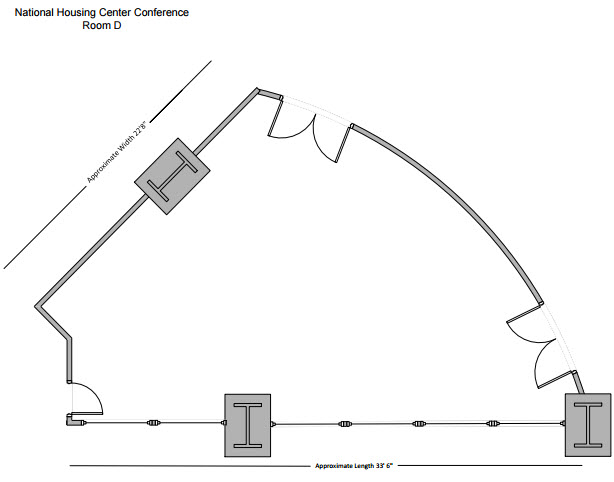Event Spaces
From board meetings to networking receptions, the National Housing Center is the perfect space for your creative event ideas. Onsite A/V equipment, approved caterers and designated staff will provide you with a stress-free event planning experience every step of the way.

Atrium
12230 SFAtrium
General Information
The atrium is a lovely place to host your event. Suited for everything from convention-style booths to catered events, this space is popular for luncheons, receptions and job fairs, as well as many other types of meetings and shows.
With its floor-to-ceiling glass windows allowing in an abundance of natural light during the day and providing a picturesque backdrop for evening events, the atrium is one of D.C.’s premiere venues for gatherings.
Room Spec(s)
- Sq. Ft.12,230
- Rounds450
- Reception600

Auditorium
5209 SFAuditorium
General Information
The National Housing Center auditorium comes fully equipped with a state-of-the-art sound system and a digital LCD projector that streams to a cinema-style screen. This premier space is incredibly versatile – perfect for hosting a number of engagements including keynote speakers, banquets, board meetings, roundtable discussions, focus groups, receptions and more.
Room Spec(s)
- Sq. Ft.5,209
- Rounds300
- Classroom280
- Theater450
- Reception450
- Hollow Square50
- U-Shape40
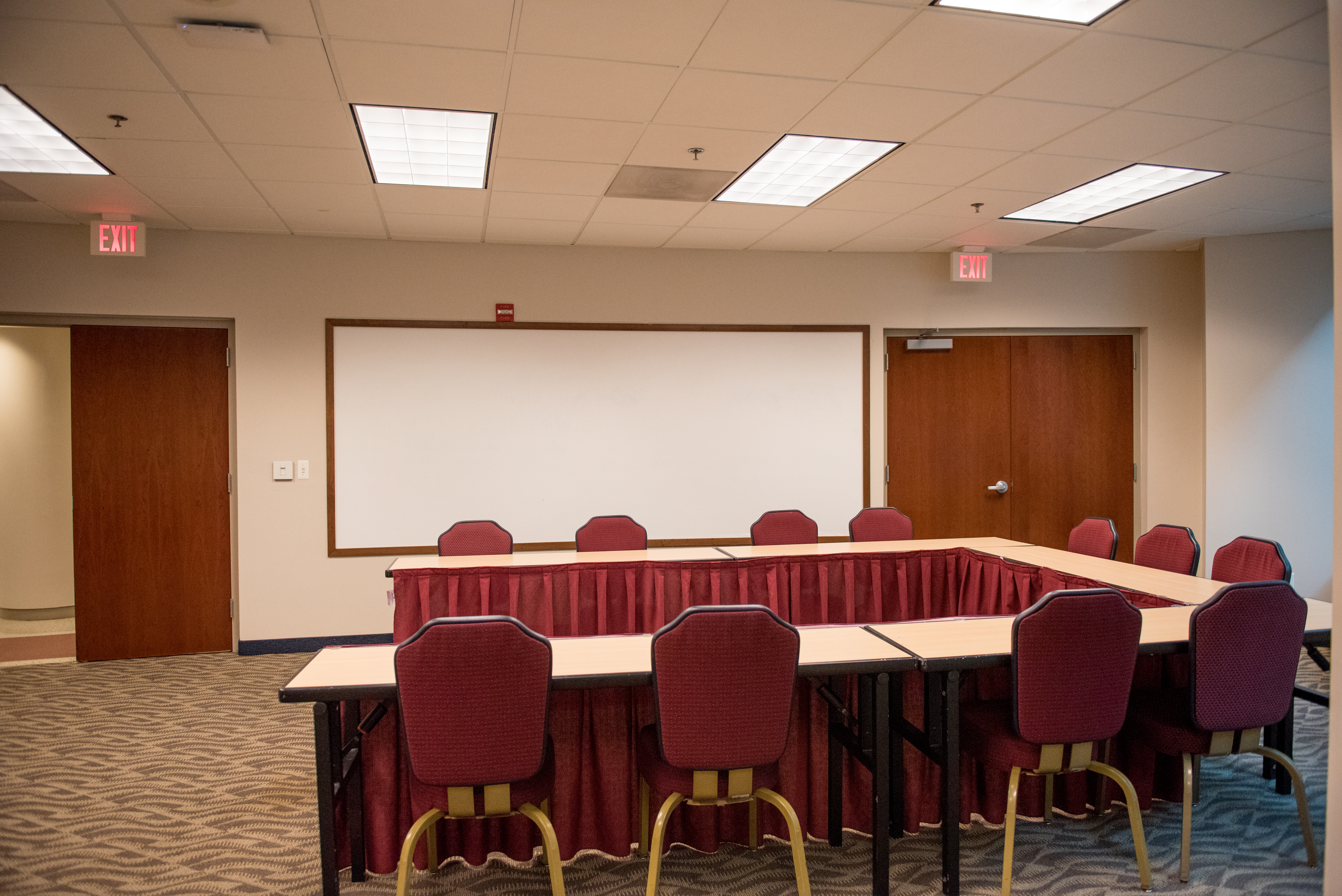
Conference Room A
503 SFConference Room A
General Information
Our conference rooms can be used as individual rooms or as a combined space. From break-out rooms to receptions, these areas are ideal for many different styles of events.
Room Spec(s)
- Sq. Ft.503
- Rounds20
- Classroom14
- Theater30
- Reception35
- Hollow Square12
- U-Shape10
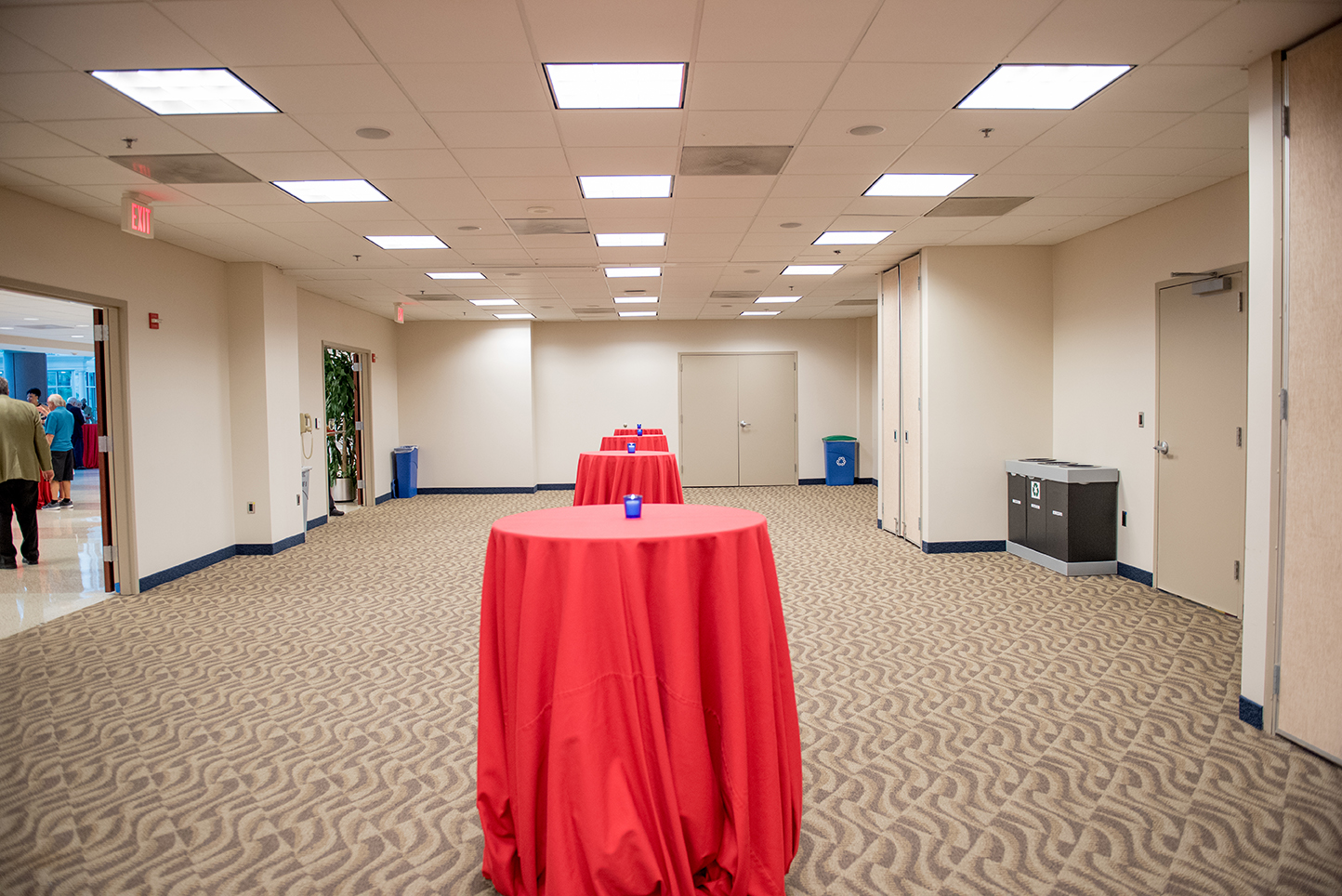
Conference Room B
411 SFConference Room B
General Information
Our conference rooms can be used as individual rooms or as a combined space. From break-out rooms to receptions, these areas are ideal for many different styles of events.
Room Spec(s)
- Sq. Ft.411
- Rounds20
- Classroom14
- Theater30
- Reception35
- Hollow Square12
- U-Shape10
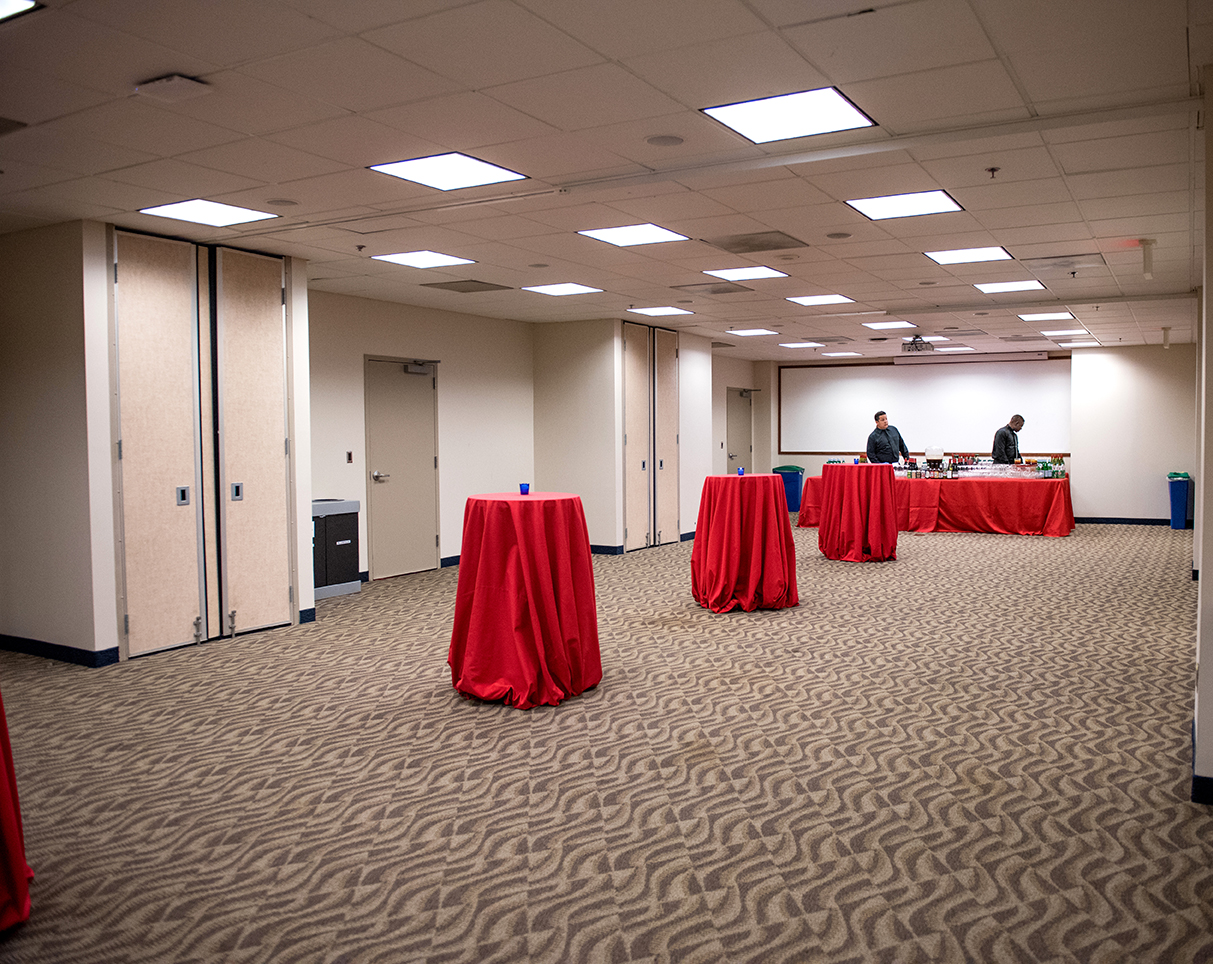
Conference Room C
499 SFConference Room C
General Information
Our conference rooms can be used as individual rooms or as a combined space. From break-out rooms to receptions, these areas are ideal for many different styles of events.
Room Spec(s)
- Sq. Ft.499
- Rounds20
- Classroom14
- Theater30
- Reception35
- Hollow Square12
- U-Shape10

Conference Room D
567 SFConference Room D
General Information
Located outside of the auditorium entrance, this room often serves as a speaker-ready room or as onsite operations headquarters. This space also offers great functionality as a meeting space, or as a break-out session or reception room.
Room Spec(s)
- Sq. Ft.567
- Rounds20
- Classroom14
- Theater30
- Reception35
- Hollow Square12
- U-Shape10
